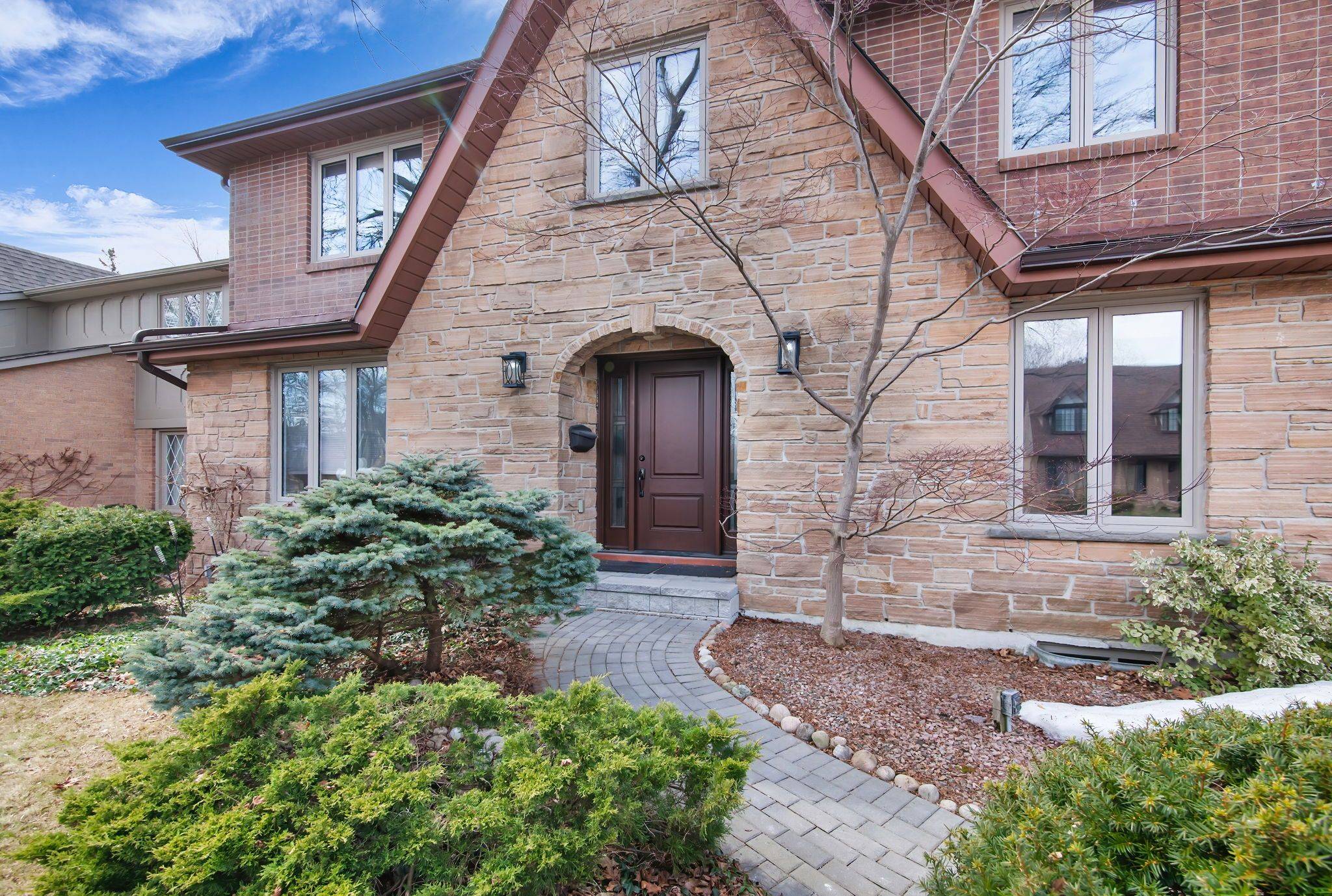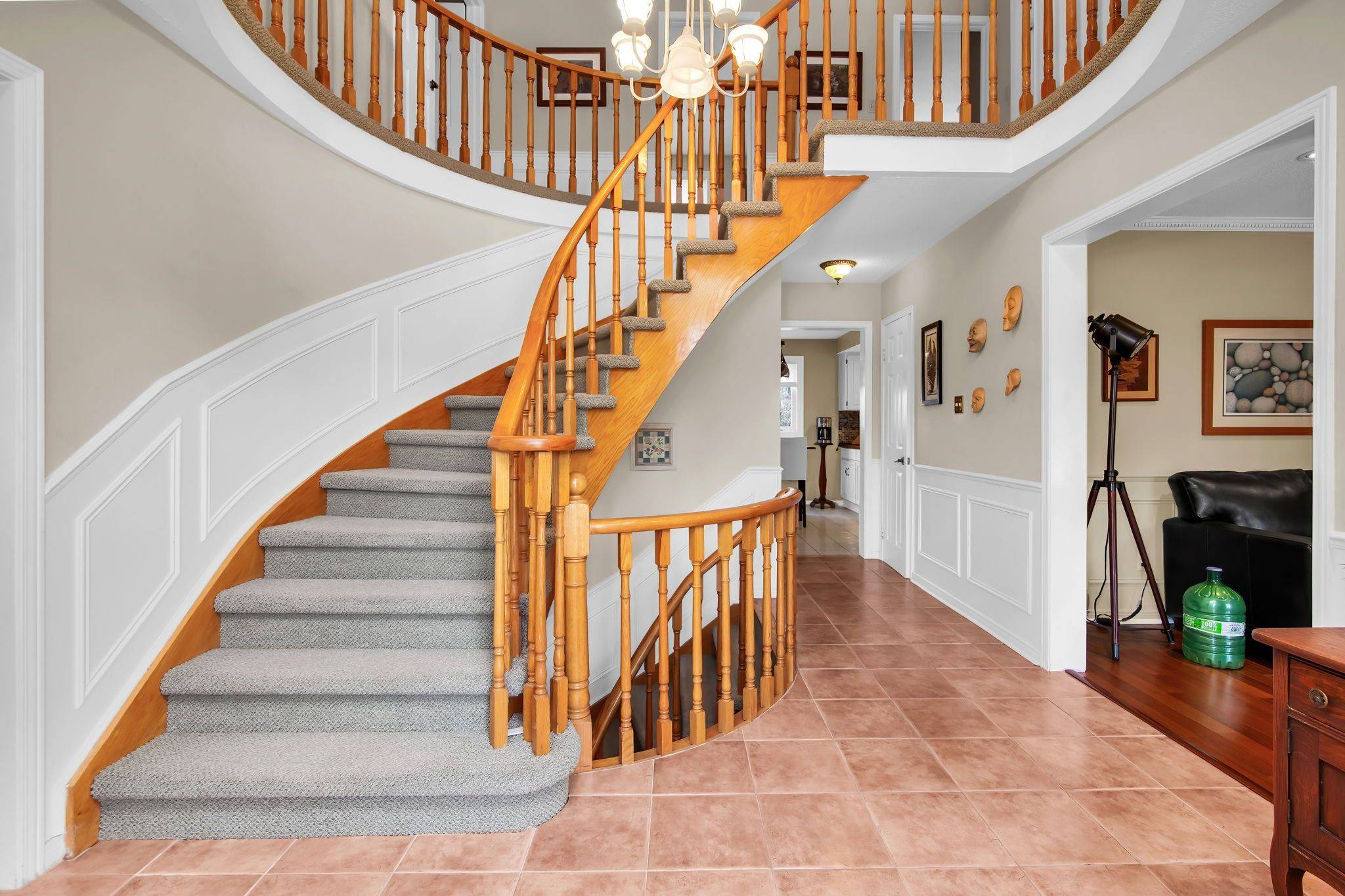GET MORE INFORMATION
We respect your privacy! Your information WILL NOT BE SHARED, SOLD, or RENTED to anyone, for any reason outside the course of normal real estate exchange. By submitting, you agree to our Terms of Use and Privacy Policy.
$ 1,595,000
$ 1,595,000
Est. payment /mo
Sold on 04/02/2025
34 Ramblewood DR Toronto E10, ON M1C 3E1
4 Beds
4 Baths
UPDATED:
Key Details
Sold Price $1,595,000
Property Type Single Family Home
Sub Type Detached
Listing Status Sold
Purchase Type For Sale
Subdivision Centennial Scarborough
MLS Listing ID E12032473
Sold Date 04/02/25
Style 2-Storey
Bedrooms 4
Annual Tax Amount $5,944
Tax Year 2024
Property Sub-Type Detached
Property Description
Highly Sought After Ramblewood Estates And Centennial Neighbourhood! Picturesque Quiet Tree Lined Street Leads You To 34 Ramblewood Dr. Grand Foyer With Spiral Staircase, Formal Living and Dining Rooms, Gourmet Kitchen W S/S Appliances Also Features A Walk In Pantry & Breakfast Bar Open To The Main Floor Family RM With Fireplace & W/O To Back Garden. Large Primary Bedroom Features A W/In Closet And A 4 Pc Ensuite Plus 3 More Spacious Bedrooms And A 4 Pc Ceramic Bath. Finished Basement With Rec Room, Workshop, Laundry And Storage, Plus A 3 Pc Bath. 2 Year Old Windows, Furnace, Eavestroughs And Gutter Guards. Private Drive With A 2 Car Garage And Nicely Landscaped. Bright Spacious Home Close To All Amenities!
Location
Province ON
County Toronto
Community Centennial Scarborough
Area Toronto
Rooms
Basement Finished
Kitchen 1
Interior
Interior Features Auto Garage Door Remote
Cooling Central Air
Fireplaces Type Wood
Exterior
Parking Features Attached
Garage Spaces 2.0
Pool None
Roof Type Asphalt Shingle
Total Parking Spaces 6
Building
Foundation Concrete
Lited by ROYAL LEPAGE REAL ESTATE SERVICES LTD.





