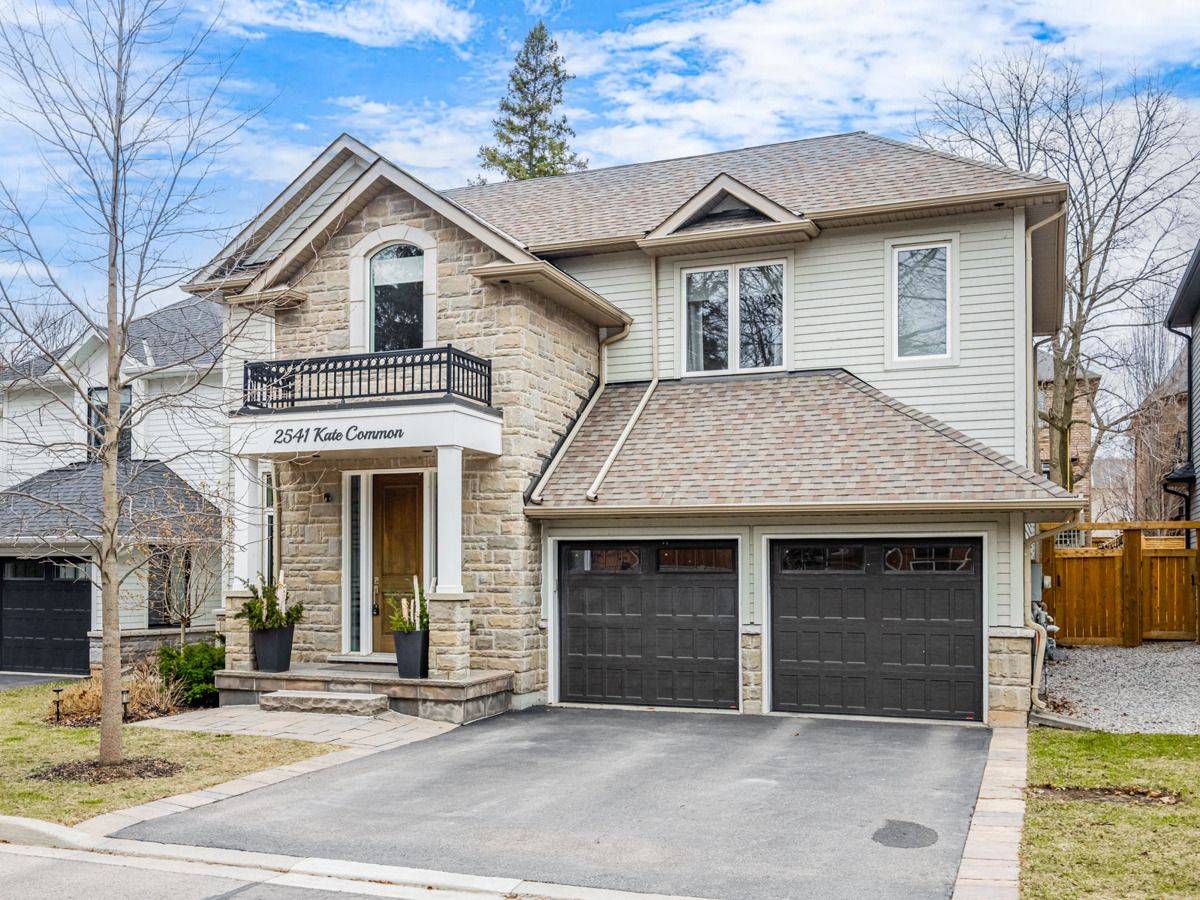2541 Kate Common N/A Oakville, ON L6L 0E9
5 Beds
5 Baths
OPEN HOUSE
Sat Apr 05, 3:00pm - 5:00pm
UPDATED:
Key Details
Property Type Single Family Home
Sub Type Detached
Listing Status Active
Purchase Type For Sale
Approx. Sqft 3000-3500
Subdivision 1001 - Br Bronte
MLS Listing ID W12053785
Style 2-Storey
Bedrooms 5
Annual Tax Amount $9,517
Tax Year 2024
Property Sub-Type Detached
Property Description
Location
Province ON
County Halton
Community 1001 - Br Bronte
Area Halton
Rooms
Basement Finished
Kitchen 1
Interior
Interior Features Water Heater, Central Vacuum
Cooling Central Air
Fireplaces Number 3
Inclusions Wine Fridge, Jenn-Air Fridge, B/I Dishwasher, Gas Stove 36", Built In Microwave, Washer/Dryer.
Exterior
Parking Features Attached
Garage Spaces 2.0
Pool None
Roof Type Asphalt Shingle
Total Parking Spaces 4
Building
Foundation Concrete
Others
Monthly Total Fees $220
ParcelsYN Yes
Virtual Tour https://www.houssmax.ca/vtournb/h3813699





