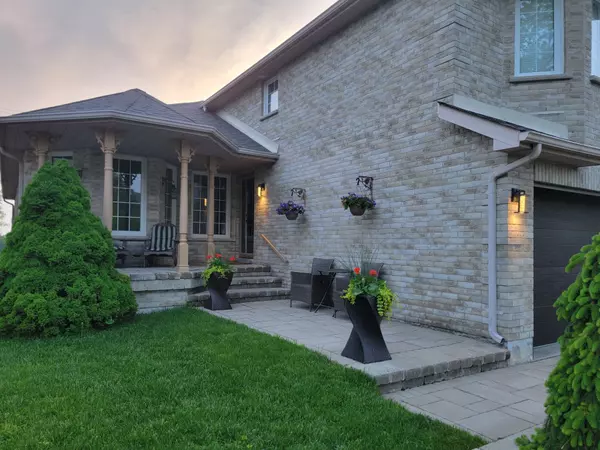92 Sundew DR Barrie, ON L4N 9M1
5 Beds
3 Baths
UPDATED:
Key Details
Property Type Single Family Home
Sub Type Detached
Listing Status Active
Purchase Type For Sale
Approx. Sqft 1500-2000
Subdivision Holly
MLS Listing ID S12194970
Style Bungalow
Bedrooms 5
Building Age 16-30
Annual Tax Amount $5,478
Tax Year 2025
Property Sub-Type Detached
Property Description
Location
Province ON
County Simcoe
Community Holly
Area Simcoe
Rooms
Family Room Yes
Basement Walk-Out, Apartment
Kitchen 2
Separate Den/Office 2
Interior
Interior Features Accessory Apartment, Auto Garage Door Remote, Floor Drain, Guest Accommodations, In-Law Capability, In-Law Suite, Storage Area Lockers, Sump Pump, Upgraded Insulation, Water Heater, Water Meter, Wheelchair Access, Central Vacuum, Storage, Carpet Free
Cooling Central Air
Fireplaces Type Family Room, Natural Gas
Fireplace Yes
Heat Source Gas
Exterior
Exterior Feature Deck, Landscaped, Porch, Lighting, Patio, Privacy, Year Round Living, Awnings
Parking Features Inside Entry, Private Double, Tandem, Private
Garage Spaces 1.5
Pool None
View Panoramic, Trees/Woods
Roof Type Shingles
Topography Flat,Sloping
Lot Frontage 39.38
Lot Depth 167.71
Total Parking Spaces 4
Building
Unit Features Fenced Yard,Public Transit,School Bus Route,School
Foundation Poured Concrete
Others
Security Features Carbon Monoxide Detectors,Smoke Detector





