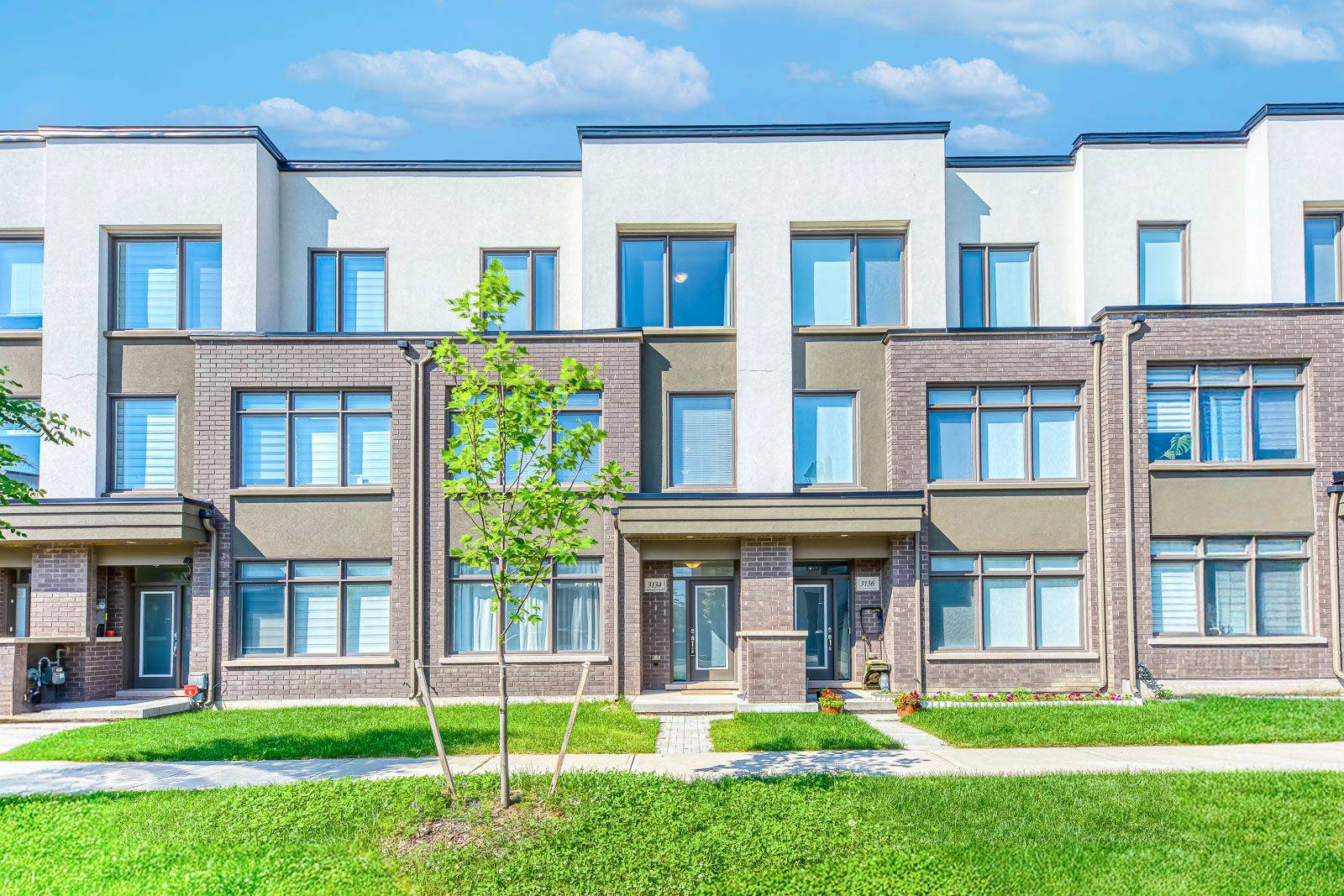3134 Mintwood CIR Oakville, ON L6H 0P2
4 Beds
3 Baths
UPDATED:
Key Details
Property Type Townhouse
Sub Type Att/Row/Townhouse
Listing Status Active
Purchase Type For Rent
Approx. Sqft 1500-2000
Subdivision 1008 - Go Glenorchy
MLS Listing ID W12258180
Style 3-Storey
Bedrooms 4
Building Age 6-15
Property Sub-Type Att/Row/Townhouse
Property Description
Location
Province ON
County Halton
Community 1008 - Go Glenorchy
Area Halton
Rooms
Family Room Yes
Basement None
Kitchen 1
Interior
Interior Features Auto Garage Door Remote, Carpet Free, Other
Cooling Central Air
Fireplace No
Heat Source Gas
Exterior
Exterior Feature Porch
Parking Features None
Garage Spaces 2.0
Pool None
Roof Type Flat
Lot Frontage 20.0
Lot Depth 58.4
Total Parking Spaces 2
Building
Unit Features Golf,Greenbelt/Conservation,Hospital,Lake/Pond,Park,Rec./Commun.Centre
Foundation Poured Concrete
Others
Virtual Tour https://tours.aisonphoto.com/idx/284523





