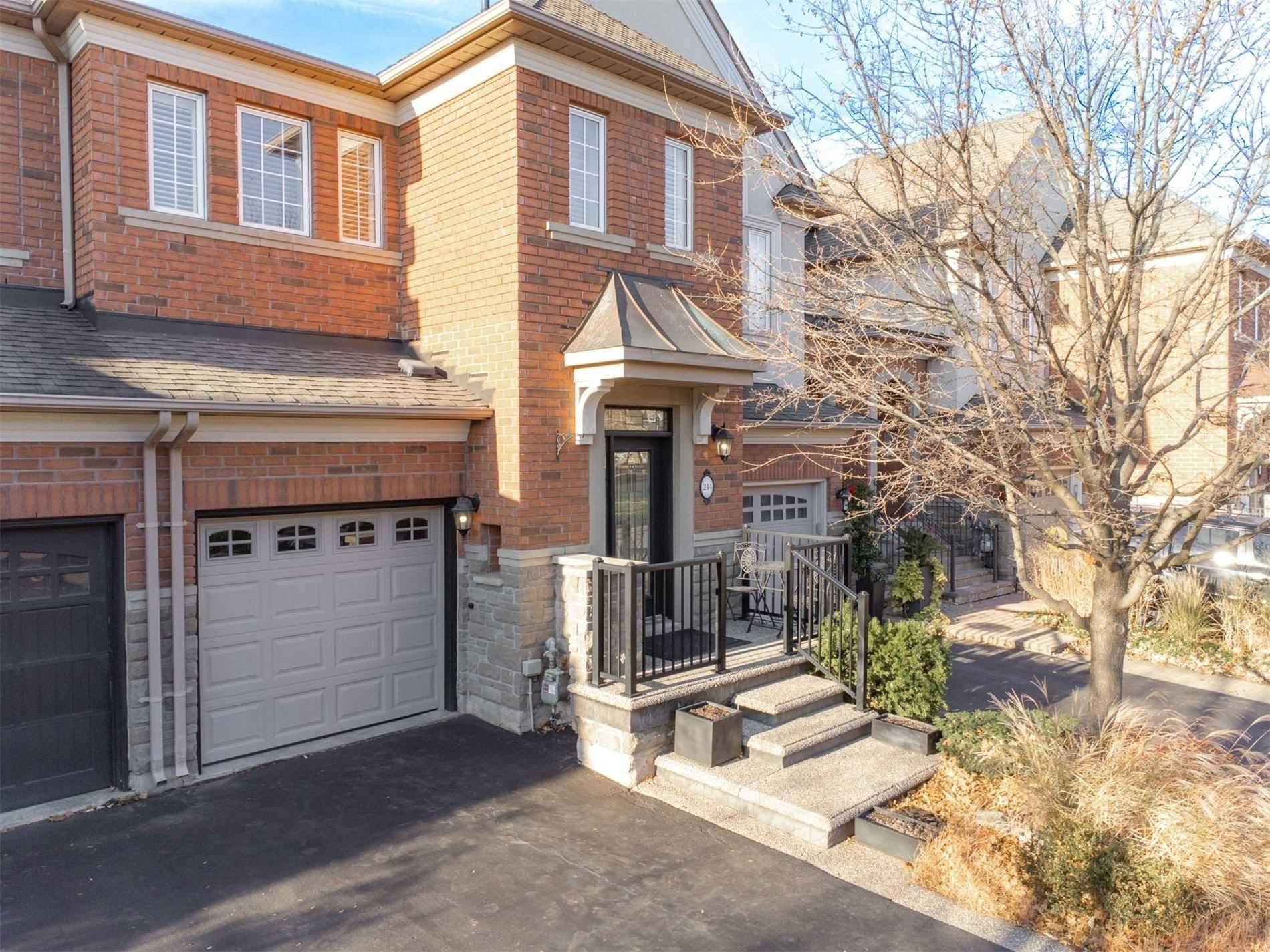REQUEST A TOUR If you would like to see this home without being there in person, select the "Virtual Tour" option and your agent will contact you to discuss available opportunities.
In-PersonVirtual Tour
$ 3,800
New
244 Tawny CRES Oakville, ON L6L 6T7
3 Beds
3 Baths
UPDATED:
Key Details
Property Type Townhouse
Sub Type Att/Row/Townhouse
Listing Status Active
Purchase Type For Rent
Approx. Sqft 1500-2000
Subdivision 1001 - Br Bronte
MLS Listing ID W12269511
Style 2-Storey
Bedrooms 3
Property Sub-Type Att/Row/Townhouse
Property Description
Welcome to this stunning, open-concept home offering comfort, style, and modern upgrades throughout. Perfectly located in a quiet, family-friendly neighborhood, this property is just a short walk to the lake, parks, trails and surrounded by highly rated schools. Open-Concept Main Floor with upgraded kitchen and eating area seamlessly flowing into the spacious great room, creating the perfect space for entertaining or family gatherings. Modern Kitchen, featuring granite countertops, a large island, under-mount sink, stainless steel appliances, and a stylish slate backsplash. Enjoy direct access to the beautifully landscaped backyard through the garden door. Conveniently located 2nd Floor Laundry near all bedrooms and a finished Basement which Includes a spacious media room and a den-ideal for a home office, playroom, or guest area. This home offers a perfect blend of elegance, functionality, and location. Don't miss the opportunity to lease this exceptional property! Pictures are from before the current tenants moved in. Tenants to pay 100% of utilities.
Location
Province ON
County Halton
Community 1001 - Br Bronte
Area Halton
Rooms
Family Room No
Basement Finished
Kitchen 1
Interior
Interior Features None
Heating Yes
Cooling Central Air
Fireplace Yes
Heat Source Gas
Exterior
Parking Features Private
Garage Spaces 1.0
Pool None
Roof Type Asphalt Shingle
Lot Frontage 19.69
Lot Depth 100.07
Total Parking Spaces 2
Building
Foundation Poured Concrete
Listed by HOUSESIGMA INC.





