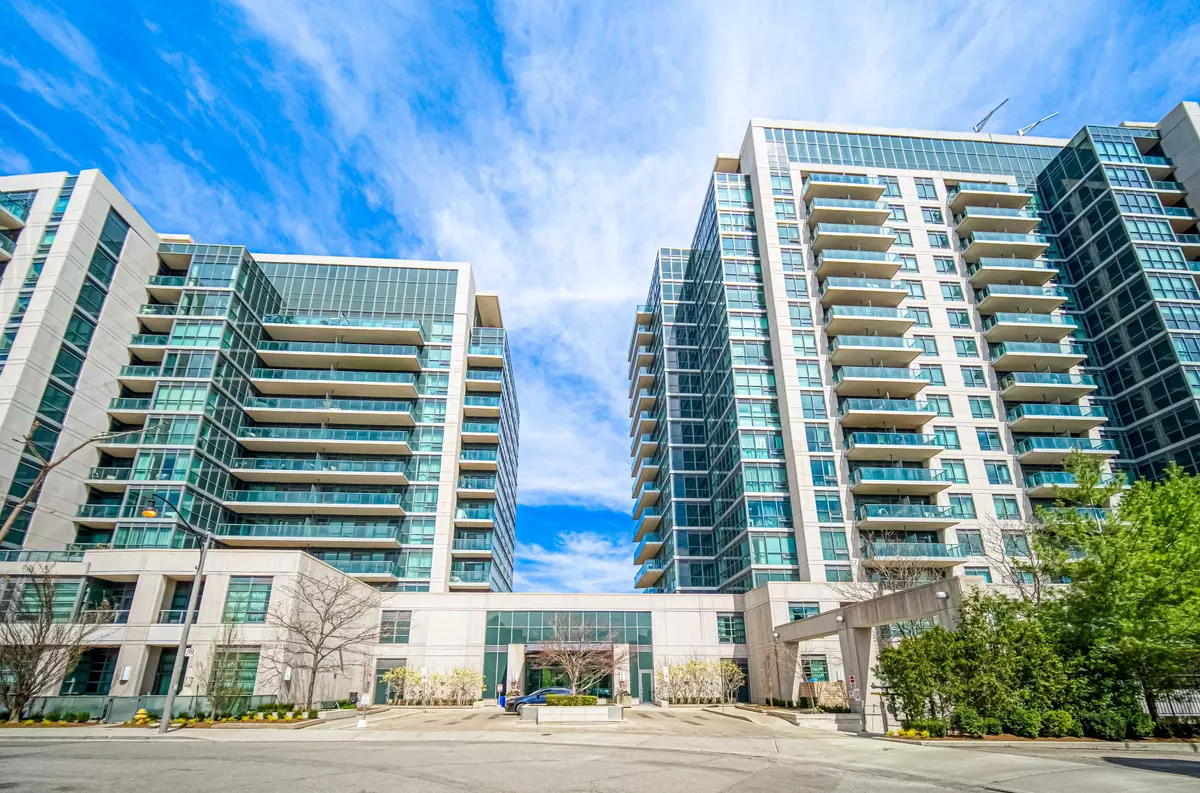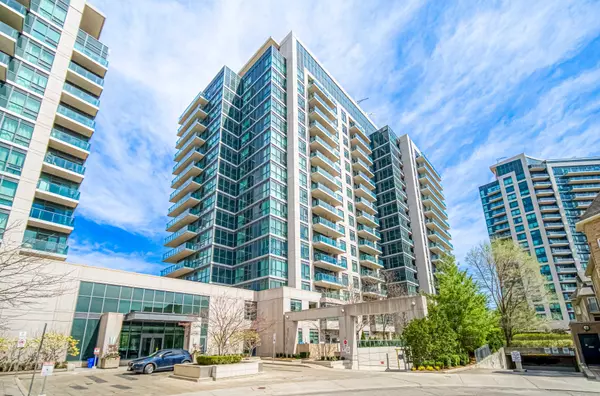REQUEST A TOUR If you would like to see this home without being there in person, select the "Virtual Tour" option and your agent will contact you to discuss available opportunities.
In-PersonVirtual Tour
$ 839,000
Est. payment /mo
Active
35 Brian Peck CRES #504 Toronto C11, ON M4G 0A5
3 Beds
2 Baths
UPDATED:
Key Details
Property Type Condo
Sub Type Condo Apartment
Listing Status Active
Purchase Type For Sale
Approx. Sqft 900-999
Subdivision Thorncliffe Park
MLS Listing ID C12276039
Style 1 Storey/Apt
Bedrooms 3
HOA Fees $825
Annual Tax Amount $3,588
Tax Year 2024
Property Sub-Type Condo Apartment
Property Description
Welcome to Leaside the heart of midtown Toronto and one of the most sought after neighbourhoods and school districts in the city.This 2 bedroom + plus den, 2 bathroom suite includes two side by side large parking spots located near the elevators and an extra large corner storage locker. The balcony offers unobstructed views of Sunnybrook Park and beautiful sunsets. Enjoy the best luxury amenities; 24 Hour Concierge & Security, fully equipped gym & yoga studio, 2 massage rooms, indoor pool & sauna, outdoor bbq area, 2 rentable guest suites, free visitor parking, childrens lounge, meeting room and party room. Access to shops, dining, a large childrens park with basketball courts, skateboard park and transit at your door. Living at this address provides access to the best schools in East York; Bennington Heights & Bessborough Public School and Leaside High School- all with direct school bus pick up out front of the building. Quick access to Highway 401 and Hwy 404, steps away from the new Eglinton LRT, and TTC bus.
Location
Province ON
County Toronto
Community Thorncliffe Park
Area Toronto
Rooms
Family Room Yes
Basement Other
Kitchen 1
Separate Den/Office 1
Interior
Interior Features None
Cooling Central Air
Fireplace No
Heat Source Gas
Exterior
Parking Features Underground
Garage Spaces 2.0
Exposure North
Total Parking Spaces 2
Balcony Open
Building
Story 5
Locker Owned
Others
Pets Allowed Restricted
Virtual Tour https://my.matterport.com/show/?m=FnmvNsgKyH3
Listed by CENTURY 21 PERCY FULTON LTD.





