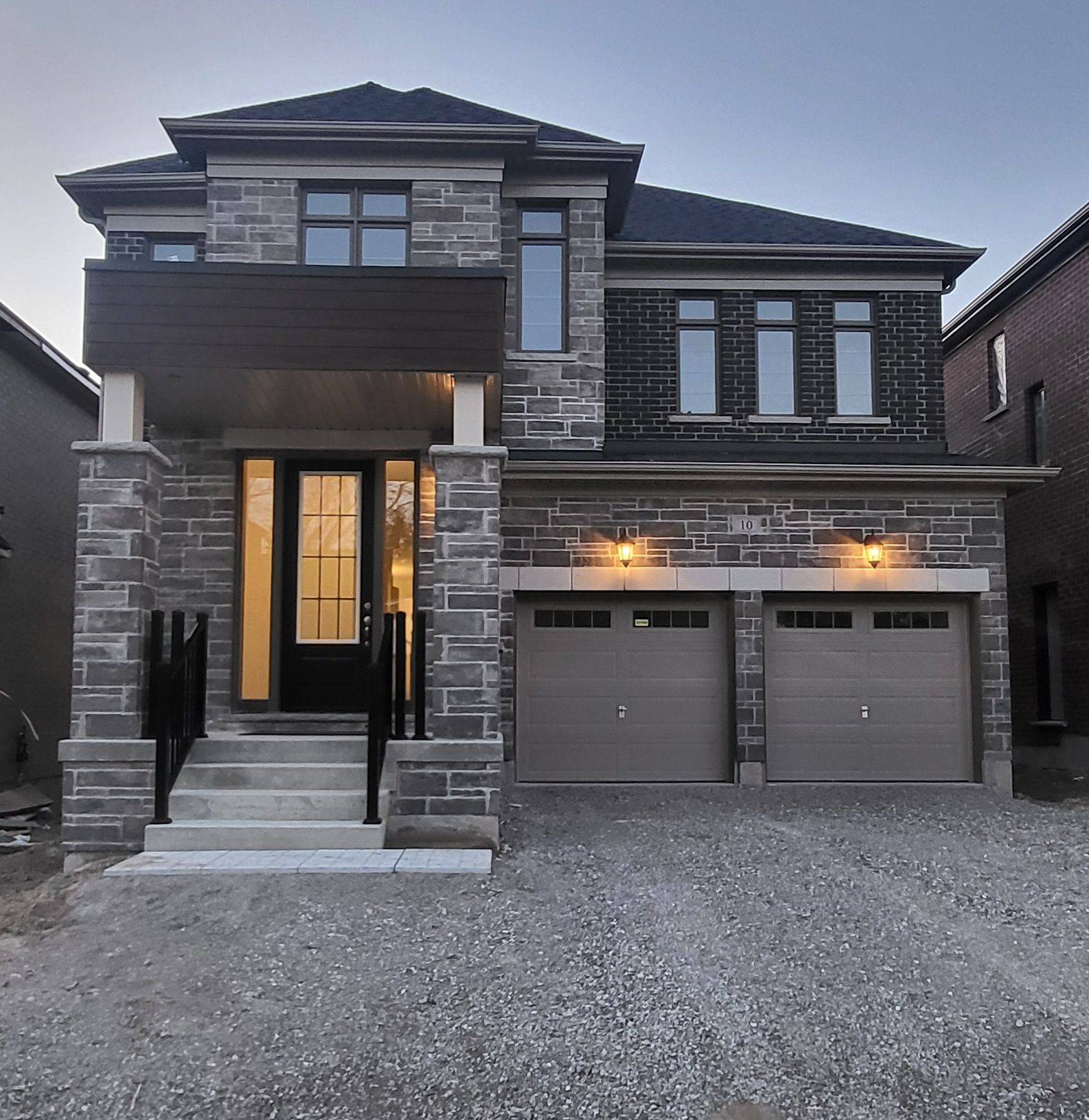REQUEST A TOUR If you would like to see this home without being there in person, select the "Virtual Tour" option and your agent will contact you to discuss available opportunities.
In-PersonVirtual Tour
$ 3,995
New
10 Wragg RD Bradford West Gwillimbury, ON L3Z 4N1
4 Beds
4 Baths
UPDATED:
Key Details
Property Type Single Family Home
Sub Type Detached
Listing Status Active
Purchase Type For Rent
Approx. Sqft 2500-3000
Subdivision Bond Head
MLS Listing ID N12279919
Style 2-Storey
Bedrooms 4
Property Sub-Type Detached
Property Description
Welcome to Bondhead, West Gwillimbury Living. Step into this beautifully maintained 4 bedroom, 4bathroom Home nestled in the much sought after tranquil Hamlet of Bondhead, BWG. Thoughtfully designed with both comfort and style in mind, this home offers a welcoming open-concept main floor and balcony Deck overlooking backyard, perfect for family and entertaining lifestyle. The modern kitchen is a true centrepiece - complete with sleek cabinetry, under cabinet lighting, Newer stainless steel Appliances, and a large quartz Island that flows effortlessly into sun-filled living and dining areas. Elegant finishes, cozy fireplace and contemporary zebra blinds add to the home's charm. Upstairs, you'll find spacious, 4 well appointed bedrooms, including a serene Primary Suite featuring a spa-like ensuite w freestanding soaker tub and 2 generous walk-in closet spaces. Practical 2nd floor Laundry Room, modern tiled Bathrooms, and a private driveway with a double-car garage, Full unfinished Basement walkout to huge Backyard complete the picture. This is the place where comfort meets convenience- ready for you to call it home.
Location
Province ON
County Simcoe
Community Bond Head
Area Simcoe
Rooms
Family Room Yes
Basement Full, Unfinished
Kitchen 1
Interior
Interior Features Other
Cooling Other
Fireplace Yes
Heat Source Gas
Exterior
Garage Spaces 2.0
Pool None
Roof Type Asphalt Shingle
Total Parking Spaces 4
Building
Foundation Poured Concrete
Listed by RE/MAX METROPOLIS REALTY





