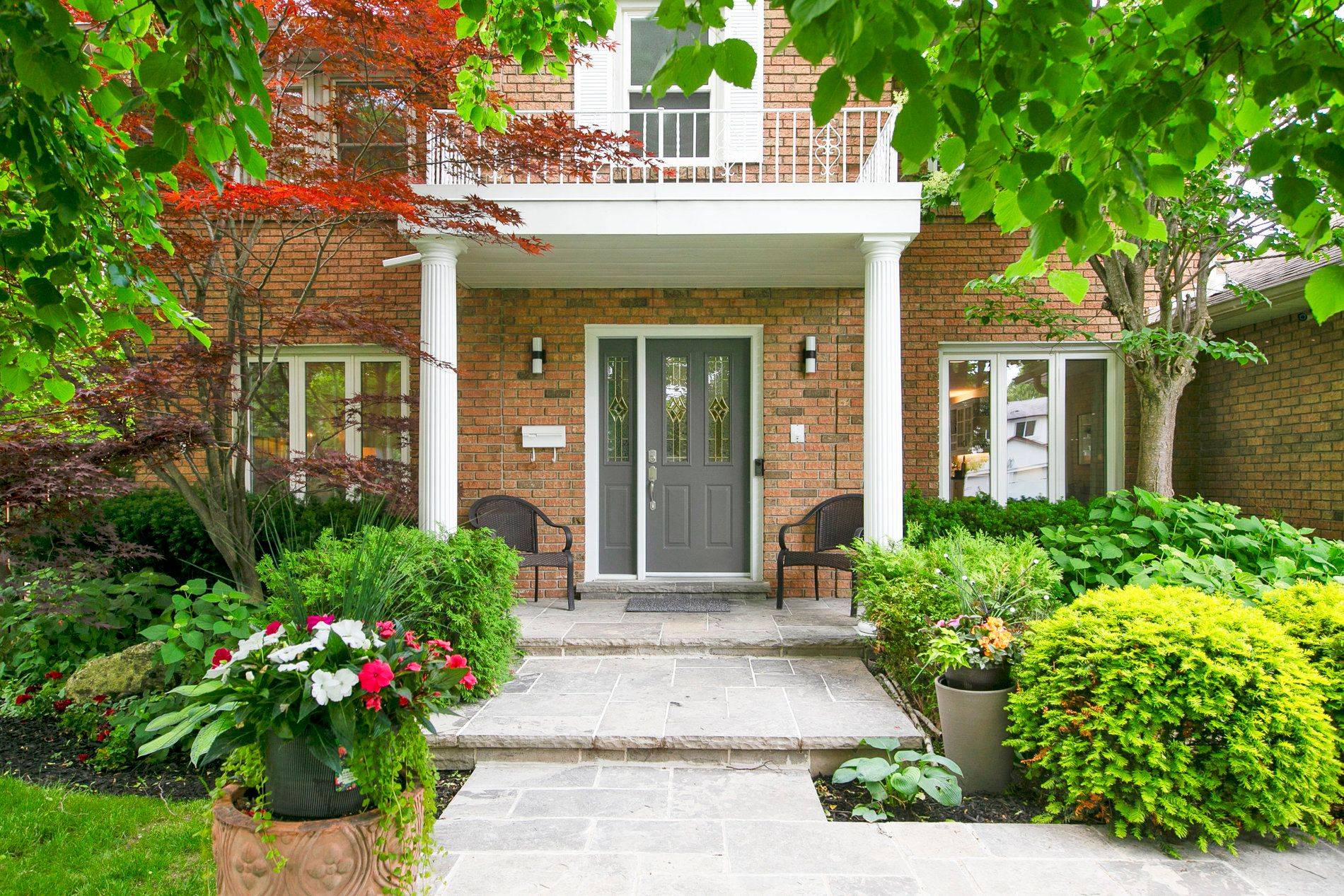$1,995,000
$2,199,000
9.3%For more information regarding the value of a property, please contact us for a free consultation.
1267 Crestdale RD Mississauga, ON L5H 1X8
5 Beds
4 Baths
Key Details
Sold Price $1,995,000
Property Type Single Family Home
Sub Type Detached
Listing Status Sold
Purchase Type For Sale
Approx. Sqft 2500-3000
Subdivision Lorne Park
MLS Listing ID W12236352
Sold Date 07/17/25
Style 2-Storey
Bedrooms 5
Annual Tax Amount $10,886
Tax Year 2025
Property Sub-Type Detached
Property Description
Welcome to this well-maintained 2-storey home nestled on a quiet, family-friendly street in one of Mississauga's most prestigious neighbourhoods. Featuring a timeless centre hall plan, this 4-bedroom home offers elegant proportions, ideal for both everyday living and entertaining.Step into the warm and inviting family room - a standout space styled like an Old English library, rich with character and perfect for cozy evenings. Upgraded baths, including a spa-like primary ensuite bath and basement bathroom with sauna. Renovated kitchen with s/s appliances, and generous kitchen island. The finished basement provides additional living space for a home gym, recreation area, or media room.Enjoy summers in your private backyard oasis with a sparkling inground pool, all set on a generous pie-shaped lot with mature trees and beautiful landscaping.Located within the boundaries of top-rated schools including Lorne Park Secondary, and just minutes from parks, trails, and the lake, this is an exceptional opportunity in an unbeatable location.
Location
Province ON
County Peel
Community Lorne Park
Area Peel
Rooms
Family Room Yes
Basement Finished
Kitchen 1
Separate Den/Office 1
Interior
Interior Features Other
Cooling Central Air
Exterior
Garage Spaces 2.0
Pool Inground
Roof Type Asphalt Shingle
Lot Frontage 51.1
Lot Depth 112.81
Total Parking Spaces 4
Building
Foundation Unknown
Others
Senior Community Yes
ParcelsYN No
Read Less
Want to know what your home might be worth? Contact us for a FREE valuation!

Our team is ready to help you sell your home for the highest possible price ASAP





