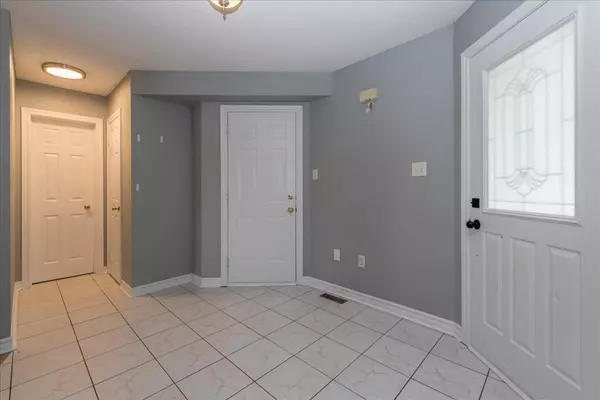$795,000
$799,900
0.6%For more information regarding the value of a property, please contact us for a free consultation.
64 Stoneybrook CRES Barrie, ON L4N 0A6
4 Beds
4 Baths
Key Details
Sold Price $795,000
Property Type Single Family Home
Sub Type Detached
Listing Status Sold
Purchase Type For Sale
Approx. Sqft 1500-2000
Subdivision Ardagh
MLS Listing ID S12305438
Sold Date 08/01/25
Style 2-Storey
Bedrooms 4
Building Age 16-30
Annual Tax Amount $5,195
Tax Year 2025
Property Sub-Type Detached
Property Description
Welcome to this beautifully updated home, featuring a spacious ceramic-tiled foyer with inside access to the garage and a convenient two-piece bathroom. The main floor offers an inviting family room with a cozy gas fireplace just off the kitchen. You'll find laminate flooring in both the living and dining rooms, while the kitchen boasts ceramic flooring, a bright eat-in area, and brand-new stainless steel appliances. The entire home has been freshly painted for a modern, clean look. Step down to the fully finished basement, where brand-new carpeted stairs lead to new laminate flooring throughout. This level includes a huge bedroom, large laundry area, a stylish bathroom with a glass shower, and a generous rec room with a rough in for a wet bar perfect for entertaining or relaxing. Walk out from the kitchen to a stunning brand-new two-tier deck, ideal for outdoor dining and gatherings. Upstairs, brand-new carpet leads to a bright hallway with three bedrooms, each featuring updated laminate flooring. The main four-piece bathroom includes classic ceramic finishes. The spacious primary bedroom offers a walk-in closet and its own three-piece ensuite bathroom with a ceramic tile shower. Situated on a quiet crescent backing onto a public school, this home is in a sought-after south-end location close to shopping, transit, and more. A fantastic family home in a prime neighbourhood move-in ready and waiting for you!
Location
Province ON
County Simcoe
Community Ardagh
Area Simcoe
Zoning R3
Rooms
Family Room Yes
Basement Finished, Full
Kitchen 1
Separate Den/Office 1
Interior
Interior Features None
Cooling Central Air
Fireplaces Number 1
Fireplaces Type Natural Gas
Exterior
Exterior Feature Landscaped
Parking Features Private Double
Garage Spaces 2.0
Pool None
Roof Type Asphalt Shingle
Lot Frontage 40.33
Lot Depth 111.61
Total Parking Spaces 4
Building
Foundation Poured Concrete
Others
Senior Community Yes
ParcelsYN No
Read Less
Want to know what your home might be worth? Contact us for a FREE valuation!

Our team is ready to help you sell your home for the highest possible price ASAP





