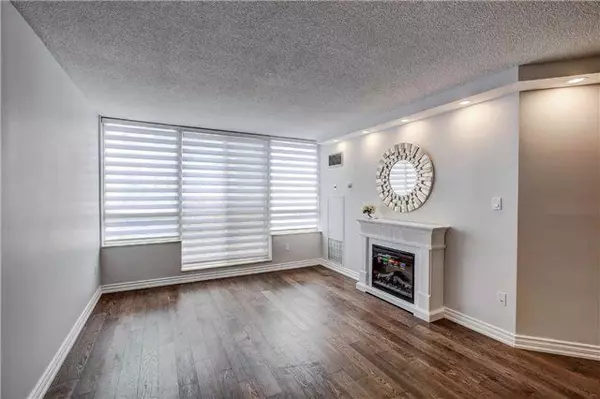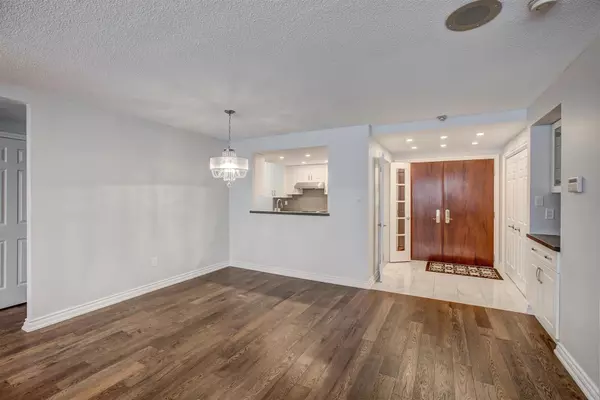$689,000
$689,000
For more information regarding the value of a property, please contact us for a free consultation.
215 The Donway N/A W #410 Toronto C13, ON M3B 3P5
2 Beds
2 Baths
Key Details
Sold Price $689,000
Property Type Condo
Sub Type Condo Apartment
Listing Status Sold
Purchase Type For Sale
Approx. Sqft 1000-1199
Subdivision Banbury-Don Mills
MLS Listing ID C12307322
Sold Date 09/05/25
Style Apartment
Bedrooms 2
HOA Fees $1,592
Annual Tax Amount $3,823
Tax Year 2025
Property Sub-Type Condo Apartment
Property Description
Welcome to this beautifully updated 2-bedroom, 2-bathroom split-plan suite in the highly sought-after Tapestry at Windfield Estates. Bright and spacious throughout, the unit features a welcoming formal foyer leading into a large living area with a Juliette balcony. The dining room includes a built-in dry bar and a generous pass-through to the modern eat-in kitchen, perfect for entertaining. The primary bedroom offers a large 3-piece ensuite with a walk-in shower. This unit has ample storage with an in-suite storage room and an additional locker conveniently located. Building amenities include: 24-hour concierge, indoor pool, whirlpool, sauna, elegant party room and beautifully landscaped grounds. Maintenance fees cover all utilities and cable TV, and high-speed internet. Enjoy the luxury of resort-style living with the convenience of urban amenities just a short walk away.
Location
Province ON
County Toronto
Community Banbury-Don Mills
Area Toronto
Rooms
Basement None
Kitchen 1
Interior
Interior Features Carpet Free
Cooling Central Air
Fireplaces Type Electric
Laundry In-Suite Laundry
Exterior
Parking Features Underground
Garage Spaces 1.0
Exposure South
Total Parking Spaces 1
Balcony Juliette
Building
Building Age 31-50
Read Less
Want to know what your home might be worth? Contact us for a FREE valuation!

Our team is ready to help you sell your home for the highest possible price ASAP






